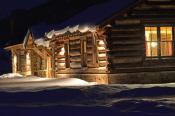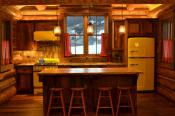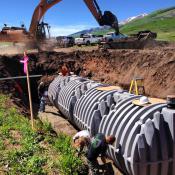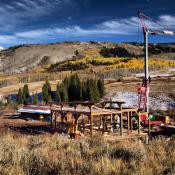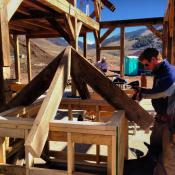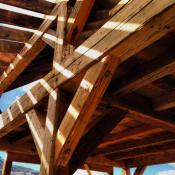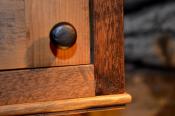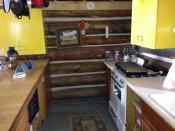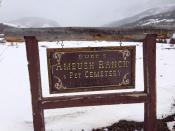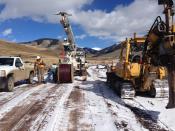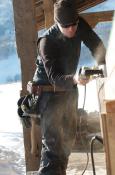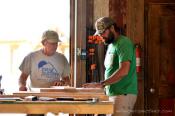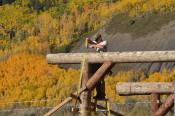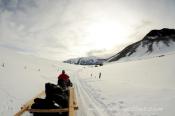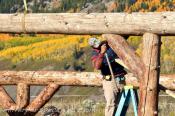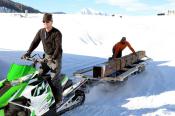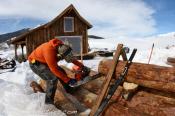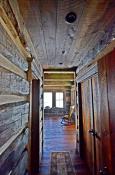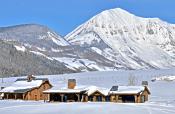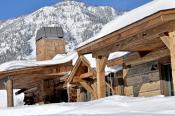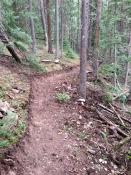Featured Home - Ambush Ranch
Client:
Dorothy & Russell Budd, with roots in Dallas but very strong ties in Crested Butte. You may know Dorothy & Russell from their generous donation of property extending the Lower Loop near Peanut Lake called, the Budd Trail. (Thank you Dorothy and Russell!)Location and Type of Project:
The property is located along Brush Creek Road, near the popular mountain bike trail, “Strand Hill”. It is located adjacent to US Forest Service land, the Veltri Ranch, the Trampe grazing lands. The project consists of a new cabin, horse barn and pole barn constructed of reclaimed timber. The Budds originally wanted to salvage the original cabin in its totality, but it wasn’t feasible. Instead, the original floor plan and much of the original material was re-used in the project. The historic design was preserved so that the finished structures blended with Brush Creek and the surrounding mountains. The square footage of the buildings is humble, and the design is old fashioned. The craftsmanship will stand the test of time as will the warm and comfortable ambience inside.Year Built: 2014
Unique Challenges:
Since much of the original cabin was not structurally sound but the materials salvageable, Johnny and the crew worked closely with Budds on the unique design. Most of the original timbers were rescued and a mixture of new and old was married to create a cabin with the same feel and look of the original building.Winter Challenges:
The property is located off the beaten path, with no winter maintenance: a blessing and a curse. The logistics of hauling materials and choreographing subcontractors required constant planning. The long driveway needed to meet County land use specifications, and also required special considerations during the 2013/2014 winter construction. Snow travel to and from the site consisted of snowmobiles and snow bikes. Snow removal on site was perpetual.Standout Features:
Interior: This cabin is sturdy and no-nonsense. It is neither flashy nor eccentric. It is functional, comfortable and kind. The kitchen is “retro-style” and the colors are a combination of “safety yellow” and stainless steel. The kitchen table is notched and pegged. The electrical fixtures are beautiful yet basic. The floors, walls and ceiling are all hand milled from reclaimed timber. The cabinets, too, were hand designed and milled by the craftsman of CB Builders. The chinking (thank you to Dan & Esther Law) is beautiful. Dorothy had a vision from the first time she saw the original cabin. (She was so disappointed that we couldn’t save the original cabin!).Exterior: Reclaimed timber using huge hand-hewn beams and thoughtfully created joints. Assembling the joints required creative teamwork and very strong men to muscle those things around. The fireplace & chimney is crafted by Fernando of Santos Stone & Masonry and is a perfectly pieced together puzzle.
Patios: The exterior stonework is a circuitry of pathways around the cabin. Multiple overlooks remind you that you are out in the woods with the rugged mountains and views of Brush Creek and Strand Hill, Deer Creek, Teocalli Ridge, Whetstone Mountain and the back side of Mt. Crested Butte.
Green/Energy Savings Features.
Crested Butte Builders takes pride in re-using old wood to build new homes. Crested Butte Builders is listed as a Sustainable Builder with the Office of Resource Efficiency in Gunnison County and typically exceeds the requirements for Gunnison County Energy Code.
For the Ambush Ranch project, the use of recycled materials was higher than normal. Not only because the project was so far off the beaten path, but also because the owners wanted the simple beauty of reclaimed lumber. Essentially every inch of reclaimed lumber was used on site to create trim for custom cabinets, baseboard, window trim or any logical location.

